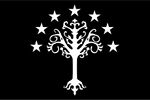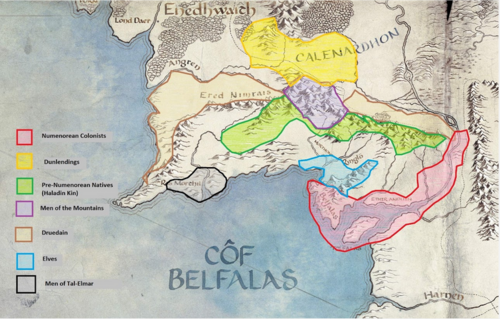The Kingdom of Gondor is the greatest realm of Men in the west of Middle-earth at the end of the Third Age. It was founded by the Exiles of Númenor, led by Elendil, who established the Realms in Exile of Arnor and Gondor in S.A. 3320 (3127 years ago).
| Gondor |
|---|
 Flag |
Summary
Main article: History of Gondor
Gondor was founded by the brothers Isildur and Anárion, exiles from the downfallen island kingdom of Númenor. Along with Arnor in the north, Gondor, the South-kingdom, served as a last stronghold of the Men of the West. After an early period of growth, Gondor gradually declined as the Third Age progressed, being continually weakened by internal strife, plague, and conflict with the allies of the Dark Lord Sauron. 956 years ago, the last king of Gondor, Eärnur, passed into Minas Morgul to answer the challenge of the Witch-king, and was never seen again. From that time onward, Gondor has been ruled by the Stewards in the kings' stead. The kingdom's principalities and fiefdoms still pay deference to the absent king by showing their loyalty to the Stewards of Gondor.
Regions
Gondor is divided between several semi-autonomous regions. These are the following:
- Anfalas, or the Langstrand, in the south-west
- Anórien, surrounding Minas Tirith and north of Ered Nimrais
- Belfalas, the peninsula jutting out from the southern coast of Gondor ruled by the Prince of Dol Amroth
- Ethir Anduin, the estuary of the River Anduin
- Ithilien, the lands across the Anduin from Minas Tirith
- Lamedon, north of the Ringló
- Lebennin, the land south of Lossarnach and north of the Anduin
- Lossarnach, in the mountain vales south-west of Minas Tirith
- Morthond, south of Erech
- Pinnath Gelin, the hills north of Anfalas and east of the river Lefnui
- Tolfalas, the isle in the Bay of Anduin
Additionally, Gondor held or had held the following regions at certain points in its history:
- Harondor, which was contested between Gondor and the forces of Harad and Umbar
- Calenardhon, which was given to the Éothéod and became Rohan
- Enedwaith, the timberlands of Gondor (shared with Arnor), which were never really populated and soon abandoned
- Rhovanion, which was never fully under the control of Gondor but under Gondorian influence at certain times during the Third Age
- Haradwaith, tributary of Gondor for a while
Cities
Cities in Gondor include:
Climate and ecology
Placeholder text
Layout
Architecture
Old Númenorean ( - 5C)
-2500 years old
This is the original Númenorean style, or the nearest approximation of it to be found in current-day Middle-earth. Numerology would be considered important in architecture in this period, with various references to Numenor being very apparent due to Minas Tirith's foundation as a Faithful stronghold in Middle-earth (for example, 5 is a sacred number, in memory of the 5 spurs of Meneltarma).
As this was still relatively soon after Númenor’s founding, simple seabird motifs were prominent. These were most prominent in crenellations on walls, and on towers or housetops in older buildings. Arches in this architecture were minimal except in megalithic contexts, and a Greek-style post-and-beam method was preferred. Triangular arches were reserved for tombs or places of spiritual importance, as they are symbolic of Meneltarma. Windows were typically elongated, and triangular on larger buildings. They often came in groups of 3 or 5. Pillars in this time were top-heavy like those of Knossos, but with large, grand capitals. These often appeared in colonnade.
This style only appears in some of the original infrastructure and manors.
Expansionist Neo-Númenorean (5C - 13C)
1700-2500 years old
This period saw an influx of foreign artisans and ideas as the kingdom grew. Though it retained the Old Númenorean simplicity, the style became more ornate and experimental. More Classical-era characteristics , such as rounded arches on windows and doorways, began to appear. This also included the emergence of arched colonnades, though the post-and-beam method was still common. From this point onward, pillars began shifting to bottom-heavy, representing the start of the slow decline. The design of their capitals remained about the same, though.
Sun imagery in architecture rose to prominence during this period, representative of Gondor as a rising empire as well as the region’s name (Anórien means “Sun-land” in Sindarin). The seabird motifs were still commonplace as well, though somewhat simpler and more abstract.
There are very few surviving structures that use this architectural style; most have been modified or added on to in later years.
Royal Neo-Númenorean (12C - 21C)
900-1800 years old
These, the final centuries of the Gondorian dynasty, were marked by both glory and ruin. The architecture from this time reflects that, with the opulence of design reaching its peak. Many additions would be pointless uses of enormous wealth, such as blind arcades randomly added on to buildings and towers that serve no practical purpose.
One major stylistic point that emerged during this time was the use of window pairs rather than groups of 3 or 5, representing the introduction of the Steward into the cultural zeitgeist. This trend can also appear where additions were made to older buildings. The use of bottom-heavy pillars was also fully cemented by this time.
Many of the larger insula projects of Minas Tirith were built in this period, and were maintained well into the stewards’ reign. The structure of these insulae would be quite varied, accommodating the space as needed.
A large portion of buildings in Minas Tirith, as well as the smaller towns, use this style.
Steward’s Neo-Númenorean (21C -)
Up to 900 years old
As the kingdom declined under the reign of the Stewards, the architectural style became much simpler and utilitarian, though still possessing a graceful and homely quality. The layouts of these houses are less standardized than in previous eras, featuring more wayward and imperfect interior spaces. Overall it largely resembles medieval Italy.
The quality of building materials also saw a sharp decline during this time. Many houses use recycled stones and poor masonry work, also often featuring timber framing. The walls are typically plastered or whitewashed.
The vast majority of buildings in Anórien use this style, especially outside of Minas Tirith.
Manors
Practically since the kingdom’s foundation, well-off Gondorian families have resided in manors. In rural settings they can be quite large and sprawling, while those in the towns and cities tend to be much more compact regardless of the owner’s wealth. The wealthiest families may own two or more homes of this sort, thus some can be shown to be unoccupied at the present time.
Though the architectural style of these manors vary due to construction date and regional differences, they share the following common traits:
• Courtyard(s)
present in all but the very smallest urban manors
• Reception
Usually in a form of extension of vestibule or a hall near the main entrance.
- Audience Hall (Hall of Pillars): These can be quite large, particularly when the lord of the manor holds a large amount of political power (the Lisclorn basilica, for example). There’d be another reception if the manor is detached from them.
• Solma (Hall of Fire)
must be present in all manors. This room features a central hearth and serves as a space for formal socializing. Proper manors also contain a smaller solma for the private affairs of the homeowner (or multiple solmar, in very rare cases).
• Dinings
The size and grandeur of this room varies greatly, depending on the size of the manor itself. A manor of a decent noble almost always has 2 dinings at a minimum, a bigger one for dinner and banquet, the other for ordinary meals and private banquet.
• Kitchen
Operated by servants (and maybe a cook), located nearby a side entrance and outside, if available.
• Baths
Usually much smaller than public bath houses, often a single room in urban settings. The changing area, which may or may not be separate, can have a small hearth.
• Latrine
typically adjacent to the baths.
• Bedrooms
Preferably located on the upper stories of the manor, and almost always segregated into separate quarters for men and women.
• Stable
on an as-needed basis. The significance has gradually dwindled from the Númenorean era and the location has shifted to outside of the main complex.
• Additional housing
lodging for hired housekeepers and guards, occasionally in a separate building near the manor.
(wip) warden clerk/tax collector magistrate
Despite the mentioned transition in the stable, Solma and Main Dining remained the two major features; most prominent, accessible from the first hallway or the main courtyard.
The upper levels of Minas Tirith will likely be taken up with summer homes for the privileged class
Typical layout of OG Númenorean manor partly followed that of Noldor, which placed the two features by main hallway and branched off residential wings behind, as illustrated in Rivendell.
move this to corresponding sections please

The Tal-Elmar/Agar & Udul location is theoretical. It could also be near the site of Linhir or Ethir Anduin, before the Númenoreans settled in those regions.
Pelargir is founded, and various satellite settlements around it. Trade with Edhellond, encounters with the Men of the Mountains (dead men) and other Tall Men and such who lived in the area.
Notes
- Early cities would be founded around colonial centres/manor or palace complexes, nobles from Númenor’s old established mansions etc. from a pre-faithful time perhaps as well?
- Pelargir and Dol Amroth are said to have been founded as explicitly settlements by and for the Faithful after the dichotomy between King's Men and Faithful had emerged. The logging issue had taken place centuries earlier starting under Aldarion before the Rings of Power, and was a primary issue mainly in Enedwaith and Minhiriath.
- The settlers of Pelargir are explicitly said to have not interacted with the Men of the White Mountains for some years after the founding of the city, and when they did so it was friendly. It is doubted that enslavement or logging were thus of primary concern to the settlements in Gondor. It was primarily a Puritans/Pilgrims situation of religious persecution as well as political asylum, combined with a desire to dwell nearer to the Elves and a need to keep an eye on the doings of Sauron nearby.
- Tower complex in this period facing westward in their palaces (toward the holy mountain in Númenor)
- Palaces centred around logging or trade/enslavement would have grown towns around them.
- Good equivalent for Pelargir would be Boston; the Faithful founded the city due to persecution, but unlike Boston were backed by several great families from Númenor.
Tab content D goes here.
Tab content E goes here.
Tab content G goes here.
Tab content H goes here.
Content here
}}
Tab content G goes here.
Tab content H goes here.
===What happens===
===If I do===
=== his===
Tab content G goes here.
Tab content H goes here.
Tab content I goes here.
Tab content I goes here.
Tab content I goes here.
Tab content I goes here.
hi
}}
Agriculture
Hard Infrastructure
Soft Infrastructure
Industry & Professions
Ship & Seafaring
Trade & Commerce
Culture
References

